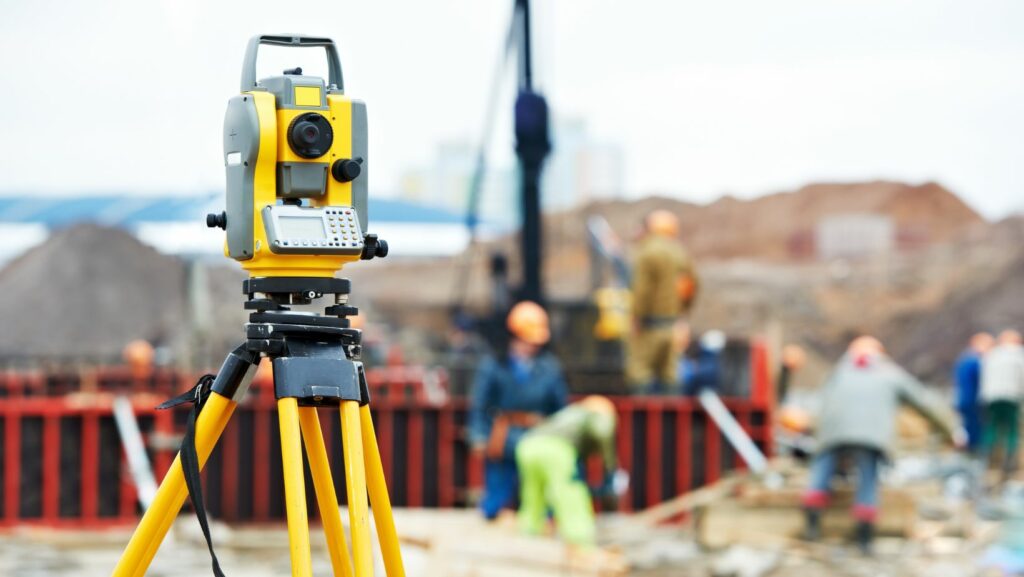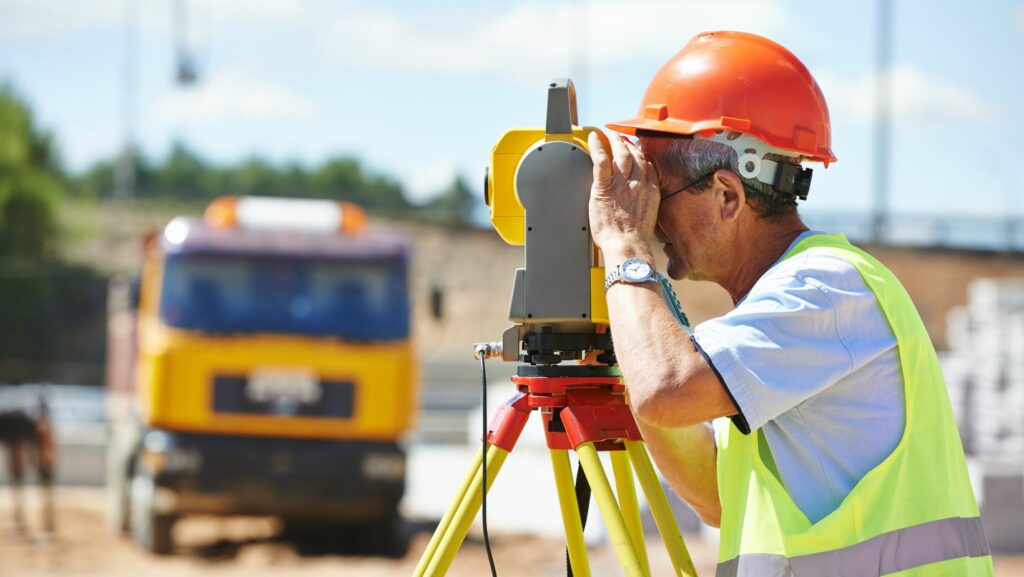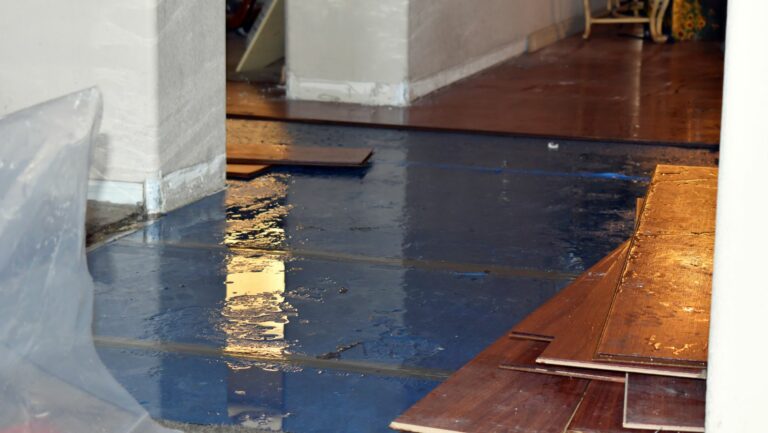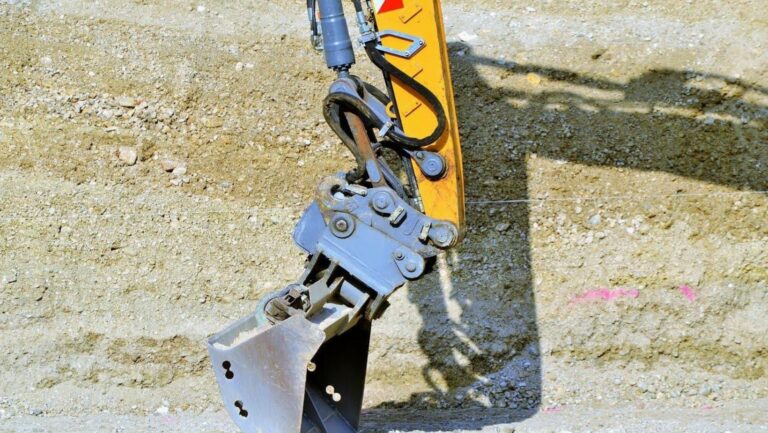Building a house is an exciting journey, but before the first brick is laid, a great deal of preparation and planning must take place. One of the most important steps in the early stages of the process is the topographical survey. This type of survey provides a detailed and accurate picture of the land where a home will be built, highlighting its features, dimensions, and contours. Without it, architects, engineers, and builders would be working with guesswork, which can lead to costly mistakes. A topographical survey forms the foundation of good design, safe construction, and compliance with regulations.
In this article, we’ll explore what a topographical survey is, why it’s crucial in the house building process, what it involves, and how it ensures that a new home can be built successfully on the chosen site.
Table of Contents
ToggleWhat Is a Topographical Survey?
A topographical survey, often called a land survey or topo survey, is a detailed mapping of a piece of land. It identifies natural and man-made features of the site, including:
- Ground levels and contours
- Trees, hedges, and vegetation
- Buildings and structures already on the site
- Roads, paths, and access points
- Drainage systems, ditches, and water features
- Fences, walls, and boundaries
The survey is usually carried out by qualified land surveyors using precise instruments such as total stations, GPS equipment, and laser scanners. The result is a highly accurate plan or digital model that shows the lay of the land in three dimensions.
Why a Topographical Survey Is Essential in House Building
A topographical survey is more than just a formality; it is a vital step that helps ensure the success of a building project. Here are some reasons why it plays such an important role in the house building process:
1. Accurate Design and Planning
Architects rely on topographical surveys to understand the site before they start designing the house. The survey gives them accurate ground levels, which influence everything from foundation depth to drainage planning. Without precise measurements, the risk of design flaws increases dramatically.
2. Identifying Potential Challenges
Every site has unique features and challenges. A slope might require retaining walls, or a watercourse may limit where a foundation can be placed. A topographical survey highlights these factors early on, allowing engineers and builders to prepare solutions before construction starts.
3. Cost and Time Savings
Errors in the early stages of planning can lead to expensive corrections later. A survey reduces the chances of unexpected surprises, such as discovering that the ground slopes more than expected. This foresight saves both money and time during construction.
4. Compliance with Regulations
Planning applications often require detailed site information. Local authorities may request topographical surveys to ensure that the proposed building will fit well into the surrounding environment. Submitting an accurate survey speeds up the approval process.

5. Boundary Confirmation
Knowing exactly where boundaries lie is crucial. Disputes with neighbours or building outside property limits can lead to legal problems. A topographical survey ensures that construction remains within the correct boundaries.
The Process of Carrying Out a Topographical Survey
A topographical survey follows a systematic process to deliver precise results. Here’s how it usually unfolds:
Step 1: Initial Consultation
The surveyor meets with the client to discuss the purpose of the survey, the scope of work, and the level of detail required. For house building, a high level of detail is usually needed to support design and planning.
Step 2: Site Visit and Data Collection
Surveyors visit the site with specialist equipment. They take accurate measurements of land levels, distances, and positions of features. Modern technology such as GPS and laser scanning ensures accuracy even on large or complex plots.
Step 3: Data Processing
The raw measurements are transferred into specialist software to create a detailed drawing or digital model. This plan shows the contours of the land and all the features captured during the site visit.
Step 4: Delivering the Survey Results
The finished survey is presented to the client, usually in both digital and paper formats. It can be shared with architects, engineers, and local authorities as part of the planning and design process.
How the Survey Supports the House Building Process
Once the topographical survey is complete, it serves as a guide throughout the building project. Here’s how it contributes to different stages of house construction:
Architectural Design
Architects use the survey to design a house that fits naturally into the landscape. For example, a house on a sloping site may need split-level foundations, while one near a watercourse may require raised flooring. The survey ensures that the design is both practical and aesthetically pleasing.
Structural Engineering
Engineers use the survey to determine how the ground will support the building. Soil levels, slopes, and drainage are key factors in designing strong, stable foundations.
Site Preparation
Before construction begins, the survey helps builders plan site access, machinery movement, and groundworks. Knowing where existing features are located reduces the risk of damaging utilities, trees, or drainage systems.
Drainage and Services
Effective drainage is essential for any home. The survey helps engineers plan how rainwater and wastewater will be managed on the site. It also aids in the placement of utilities such as water, gas, and electricity.
Planning Applications
When submitting plans to the local authority, the topographical survey shows how the proposed house fits into the site. This transparency helps the application process run more smoothly and demonstrates responsible planning
Benefits of Investing in a Topographical Survey
Although it represents an extra cost at the start of a project, a topographical survey is an investment that pays off in several ways:
- Reduces risk of costly mistakes
- Improves communication between architects, engineers, and builders
- Provides confidence to planning authorities and neighbours
- Ensures the house design suits the land rather than forcing the land to suit the house
- Speeds up the overall project timeline by avoiding unexpected delays
For example, homeowners who request a topographical survey Sydney based projects often discover site challenges early, giving them a smoother path through the design and approval stages.

A topographical survey is one of the most important steps in the house building process. It provides a detailed and accurate picture of the land, which architects, engineers, and builders rely on to make informed decisions. From ensuring accurate design and safe construction to helping secure planning approvals, the survey is a cornerstone of successful homebuilding.
By investing in a topographical survey at the very beginning, homeowners protect themselves from costly errors, delays, and legal issues. Most importantly, it ensures that the finished home not only stands securely on its foundations but also harmonises with its surroundings. In short, the topographical survey is not just a technical requirement—it is the foundation of a dream home built to last.



